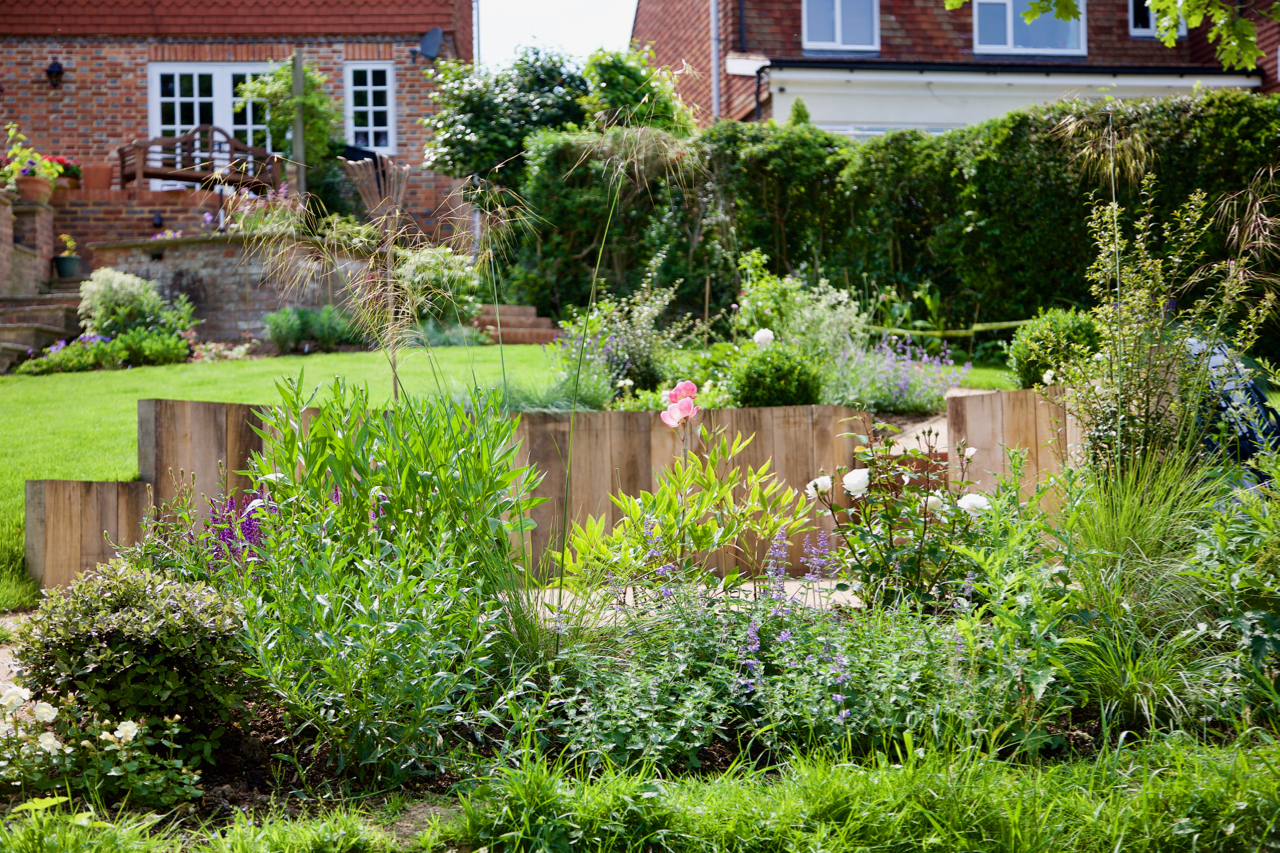

This build provided its own set of challenges due to the gradient at which we had to work. The original garden was a bricked terrace area with a gradual slope, which led to a fenced off section at the bottom of the garden. The clients had a family wedding to prepare for, so time and perfection were of the essence! The resulting new design catered for a seating area at the sunniest spot with curved paths which led to the seating area and beyond to include routes to the greenhouse and the garden shed. The clients were delighted with the finished result for their daughter’s special day.
Privacy Policy | Terms | Website built & maintained by SOSWEB.
© Copyright Weald Design Ltd. 2021
| Cookie | Duration | Description |
|---|---|---|
| cookielawinfo-checbox-analytics | 11 months | This cookie is set by GDPR Cookie Consent plugin. The cookie is used to store the user consent for the cookies in the category "Analytics". |
| cookielawinfo-checbox-functional | 11 months | The cookie is set by GDPR cookie consent to record the user consent for the cookies in the category "Functional". |
| cookielawinfo-checbox-others | 11 months | This cookie is set by GDPR Cookie Consent plugin. The cookie is used to store the user consent for the cookies in the category "Other. |
| cookielawinfo-checkbox-necessary | 11 months | This cookie is set by GDPR Cookie Consent plugin. The cookies is used to store the user consent for the cookies in the category "Necessary". |
| cookielawinfo-checkbox-performance | 11 months | This cookie is set by GDPR Cookie Consent plugin. The cookie is used to store the user consent for the cookies in the category "Performance". |
| viewed_cookie_policy | 11 months | The cookie is set by the GDPR Cookie Consent plugin and is used to store whether or not user has consented to the use of cookies. It does not store any personal data. |